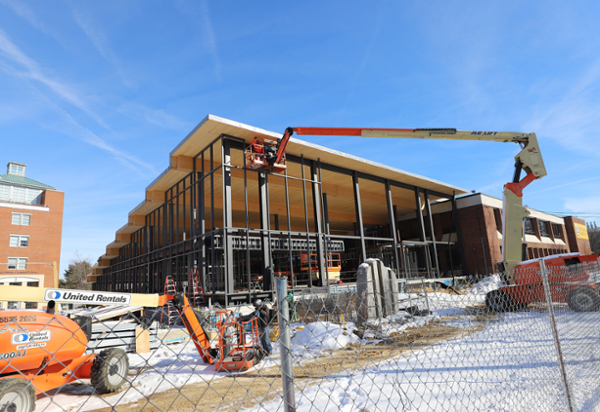Beginning 10-year master plan for Glassboro campus, Rowan seeks input
Beginning 10-year master plan for Glassboro campus, Rowan seeks input

Rowan University this month begins seeking input from students, employees and members of the public in the creation of a 10-year master plan, a document that will guide the physical development of the Glassboro campus in the coming decade.
Rowan, which this year celebrates its Centennial, will consider a wide array of development issues, including how technology will impact education and the types of space that will be needed for teaching and learning as the institution develops into a true University of the Future.
Linda Walczak, director of Landscape Architectural Services in the Division of Facilities, Planning & Operations, said while campus master plans do not dictate future development, the new document will provide guidance that includes such factors as a collective vision, projected enrollment, economic impact and the University’s commitment to keeping Rowan affordable.
Walczak said a critical part of the process is community input through open houses, surveys and workshops and that Rowan’s constituents and neighbors will help drive concepts that will be represented in the plan.
The first open house, which students, employees and members of the public are invited to attend, will be Wednesday, Jan. 24, from 11 a.m. to 2 p.m. in the Chamberlain Student Center (outside The Marketplace) and from 4 to 7 p.m. in the Rec Center Lobby.
“The planning process has begun with consultants doing pre-design work, which includes gathering and reviewing documents and starting community engagement,” Walczak said. “In addition to the upcoming open house, an online survey will be publicized soon with a link on the Facilities website.”
Rowan’s main consultant for the project, Philadelphia-based OLIN Partnership Limited, compiled a document with initial thoughts ahead of meetings with Rowan stakeholders that considers general themes like “Edges & Thresholds” – the ways in which Rowan physically interacts with its neighbors; “Campus & Ecology” – the intersection of campus with the natural environment; and “Parking & Mobility” – which will look at such issues as circulation, accessibility, wayfinding and stormwater management.
Rowan’s last Glassboro campus master plan was created in the early 2000s. In addition to general input from students, employees and the public, the next iteration will include feedback from nine working groups that include faculty, students, staff, administrators and members of Rowan’s Board of Trustees.
Said Vice President for Facilities and Operations Joseph Campbell, “the master plan is critical for the intentional growth and planning of Rowan’s future.”