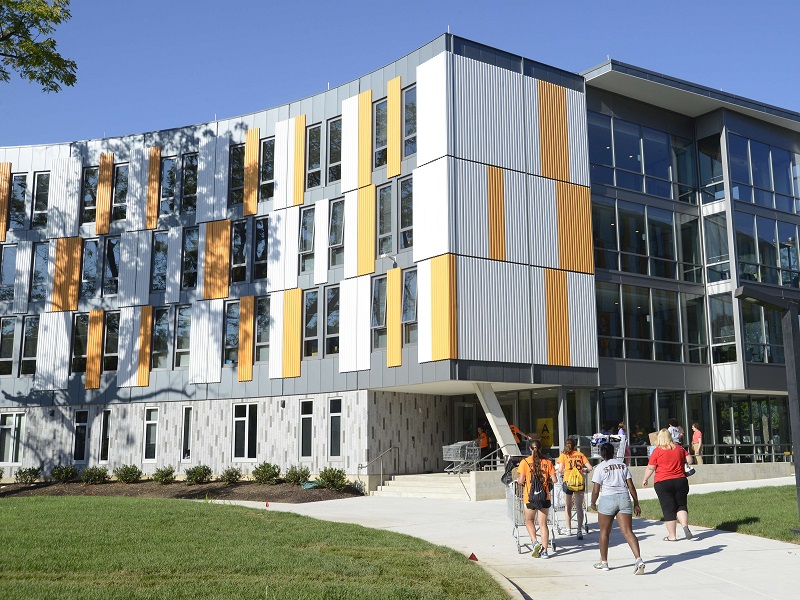Ribbon cut for new Holly Pointe Commons residence hall at Rowan
Ribbon cut for new Holly Pointe Commons residence hall at Rowan

A new, $145 million residence hall on Rowan University’s campus in Glassboro is now home to 1,415 underclassmen.
On Wednesday, Sept. 7, the University community gathered as the ribbon was cut on Holly Pointe Commons, the $145 million complex on the eastern tip of campus adjacent to Rowan Boulevard.
Rowan President Ali Houshmand, Vice President for Student Life/Dean of Students Richard Jones, and representatives from development partners University Student Living and Provident Resources Group joined together for the grand opening celebration on the patio overlooking the building’s spacious green area.
Most students living at the complex, including 649 freshmen and 755 sophomores and transfer students, moved in on August 27 and 28. Their new home is 303,000 square feet and includes Glassworks Eatery, a 550-seat dining hall that is open to the campus community, and BB’s C-Store, a grab-and-go café.
Standing 75 feet high, the hall is set on eight acres at the former Mansion Park Apartments. It includes a four-story building and a seven-story building connected by a bridge.
Rowan entered into an agreement to construct the building with University Student Living of Marlton, the comprehensive housing company of The Michael Organization, and Provident Group-Rowan properties LLC, a wholly owned subsidiary of Provident Resources Group, Inc.
“We’ve built something very, very special here through the power of public-private partnerships,” Houshmand says. “Our students get to live in the finest residence hall we can provide. However, a private developer invested its funds to construct and manage the building.”
Holly Pointe is one of USL’s most creative projects, says Joe Coyle, USL president, whose company has developed student housing nationwide, including communities at the University of Minnesota, the University of Arkansas, the University of South Alabama, MIT and Baylor University.
“Holly Pointe Commons was an ambitious project that was accomplished due to all the stakeholders’ willingness to adhere to strict deadlines and to accelerate the decision-making process,” says Coyle. “It is a textbook example of how the University, city government and private industry worked together to achieve something great for the students, campus and surrounding community.”
Response to the residence hall has been extraordinarily favorable University-wide, according to Jones.
“Our students love that Holly Pointe Commons is a gateway to campus,” says Jones. “The complex has a progressive, forward-thinking design that speaks to who we are as a University. Its unique design gives students the ability to be their authentic selves and to be part of learning communities that are so critical to their success.”
After the ribbon-cutting ceremony, Holly Pointe Commons was open for tours.
Holly Pointe Commons provides student housing as the University’s enrollment continues to surge. Now at nearly 17,000 students, enrollment is expected to reach 25,000 in seven years.
About Holly Pointe Commons
Design
The building, which has a serpentine-shaped footprint, was designed by Erdy McHenry Architecture of Philadelphia. The complex was designed with the needs of freshmen and sophomores in mind. Rooms are organized in pods that include a mix of student bedrooms, lounge and study spaces, bathrooms and laundry rooms. The pods provide spaces to help students build a sense of community in the hall.
The building’s façade is constructed of metal panels with large windows throughout. Community lounge areas are floor-to-ceiling glass.
Designed with sustainability incorporated into every detail, Holly Pointe Commons is minimally targeting LEED Silver certification. The wooden benches that dot the areas in and around the complex were constructed from black walnut and white oak trees that were removed during construction.
Torcon, Inc. was the construction management firm.
Among the residents in Holly Pointe are students in the engineering, history, Honors, pre-med, LGBTQ+ and writing arts learning communities. The complex also has gender inclusive bathrooms and showers.
Holly Pointe Commons includes public art created by Nevada-based artist David Boyer. Titled “Dreams Take Flight,” the art “is meant to be a metaphor for the dreams, aspirations, idealism and drive that inspires young adults” to attend college and achieve their personal and professional goals, according to the artist.
Naming
The name of the complex pays homage to the site’s history at a historically busy intersection where Glassboro’s commercial and residential districts have converged for more than 200 years.
The name “Holly” refers to the American holly, which grew in and around the woods near campus. Rowan has a tradition of naming residence halls after trees, beginning in 1927 with Oak and Laurel, the first residence halls at the institution.
“Pointe” describes the location at the eastern tip of campus.
“Commons” refers to a public gathering place used jointly by residents of a community.
Even the building’s two eateries give a nod to Glassboro history.
The name Glassworks Eatery honors the borough’s past as one of the most prominent glass manufacturing communities in the nation in the 19th century. BB’s C-Store honors the legacy of Bathsheba Heston Whitney, matriarch of the Whitney family, which built a glassmaking empire in town.